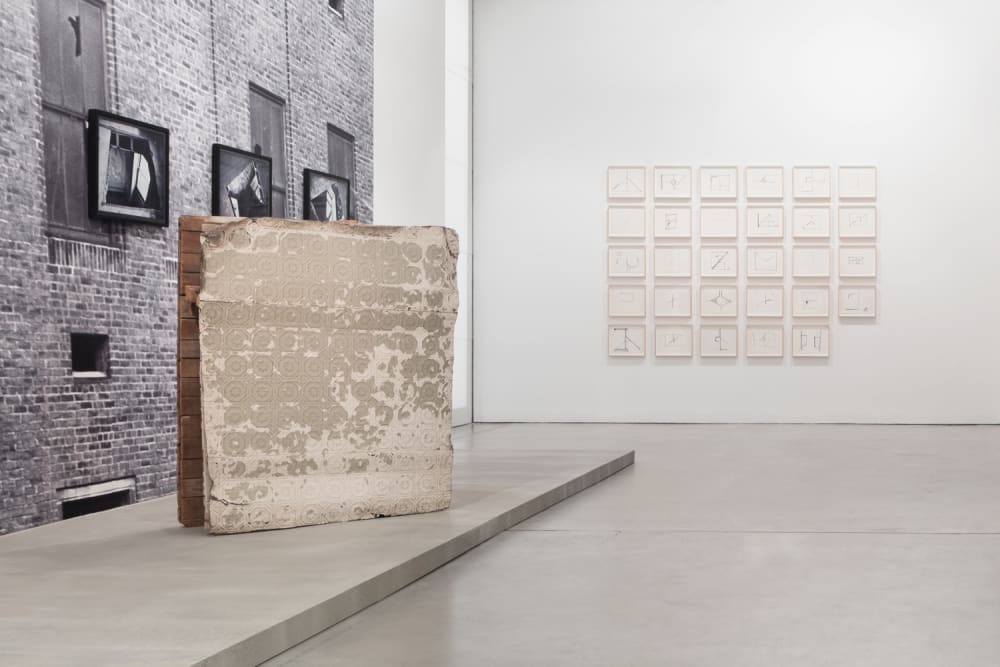The Notion of Mutable Space is both a fundamental element and a postulation in Gordon Matta-Clark’s thinking. It is also the title of the comprehensive exhibition at Galerie Thomas Schulte with over 100 original works, which broaches the subject of Matta-Clark’s architectural concept and how it finds expression in his oeuvre and practice.
Gordon Matta-Clark, who was born in New York in 1943 and who died prematurely at the age of 35, studied architecture at Cornell University, Ithaca, New York. Even though Matta-Clark never exercised his profession as such, his artistic practice must be understood as that of an architect, who intensively engaged in the social reality and the effects of architecture on the urban environment. His concepts were primarily directed against the purely functional understanding of space and the monotonous design of architecture at the beginning of the seventies. He has become particularly well-known for his so-called building cuts, interventions and transformations in abandoned, soon-to-be-demolished buildings. In addition to questioning the function of architecture, the artist approached buildings as structures and in the form of an applied sociopolitical, architectural criticism, formulating the idea of space as variable in meaning and experience. It was an attempt to open up the building as a hermetically sealed system, in which heating, ventilation and air conditioning are strictly controlled, and to allow in atmosphere and the outside world. The task of construction, Matta-Clark said, was to achieve a state of elevation, not to build walls.
In the Window Space of the gallery, photographs of Matta-Clark’s performative installation Jacob’s Ladder, which the artist realized at the Documenta in 1977, are shown as wall-sized photographic wallpaper. The two images are visible from the street and show Matta-Clark climbing towards the sky on a ladder of nets and ropes. Design sketches for the project as well as drawings of an earlier, unrealized design are mounted on top of the photographic wallpaper. The fact that the interaction of the human body inside and with nature and architecture is essential to Matta-Clark’s oeuvre, is evident both in Jacob’s Ladder, but also in the video Tree Dance from 1971, the “sky hooks” and designs for the “balloon buildings”, which the artist created shortly before his death. It was mainly the collaboration with the artists Robert Smithson and Dennis Oppenheim, with whom Matta-Clark collaborated for the legendary Earth-Art exhibition at the Cornell School, which had influenced his work and his approach of physically relating to found materials and found spaces.
How an applied architectural criticism in Matta-Clark’s understanding can look like is illustrated by one of his most famous works Conical Intersect, which was created in the district of Les Halles in the immediate vicinity of the construction site of the Centre Pompidou during the Paris Biennale in 1975. At the approximate height of the fourth floor Matta-Clark cut a circular hole into the outer wall of one of two adjoining city palaces of the 17th century. Using this circular shape as the base, he then cut an ascending tapered cubage through both houses, thereby revealing hidden layers of architecture making them visible for onlookers passing by. By cutting a hole into the fabric of the urban structure Matta-Clark suspended the regular functioning of the familiar shape inscribing a sculptural drawing into an architectural body.
Matta-Clark in his interventions in architecture was particularly interested in addressing the social conditions in urban space and in disclosing hidden spaces. This is already shown in his first series of interventions Bronx Floors from 1973. For this project, the artist cut out rectangular pieces from floors, ceilings and walls of apartments inside deserted buildings in the Bronx in order to offer changed perspectives on architecture and make concealed defects visible. He simultaneously documented the decay and the progressive depopulation of the district as both phenomenon and a symptom of the economic stagnation of New York City in the seventies. In addition to an extremely rare artifact from this early project, the exhibition also features a Garbage Wall – a bulky construction made from waste and screed – installed in the Corner Space of the gallery. It embodies the artist’s idea that everyone could create their own protected place with the simplest of means. It has been realized several times in exhibitions around the world since 1970.




























